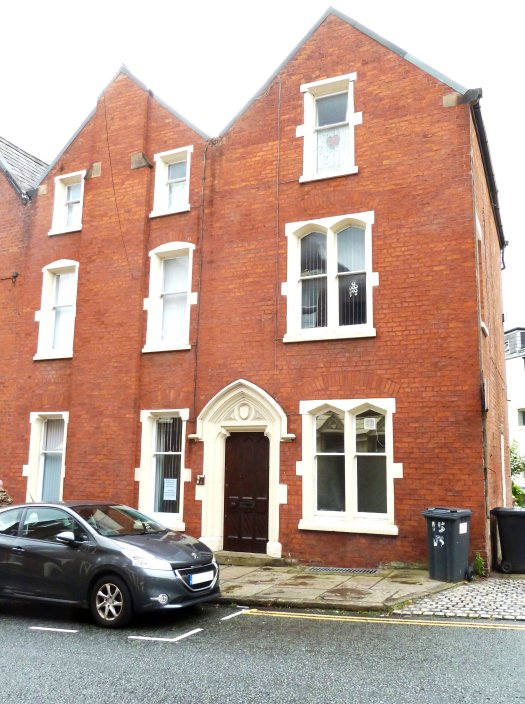Flat 4, 15 Waltons Parade
Preston, PR1 8QT
A rare opportunity to rent a luxury flat with its own outdoor space in the city centre. This flat has undergone a complete renovation.
The flat has been rewired, re plastered, has a fully integrated kitchen with AEG appliances and has to be viewed to appreciate the space on offer and the standard of finish. The latest high heat retention fan assisted storage heaters (HHRSH) have been installed throughout.
The entrance to the property is through a private walled garden which has outdoor lighting controlled by a key fob. Maintenance has been kept to a minimum.
There are two flower beds and the remaining area has been paved in Marshall's Coach house flags to provide an outdoor patio, perfect for outdoor dining on summer evenings.
The garden is a suntrap in summer.
Entrance
Composite door
Dining Hall
5.7m x 3.4m. This large hallway is a versatile space, it could be used as a dining room, study/living area, it is large enough for a full size sofa bed to provide extra accommodation. UPVC double glazed window with blind overlooking the garden area. Ceiling downlights, HHRSH.
Cloakroom
Plenty of space for coats and storage
Lounge : 4.7m x 3.5m
A bright sunny room overlooking the garden area. It has two wall lights which co-ordinate with the main light fitting. A HHRSH and a Valour Distinction electric wall fire. Two UPVC double glazed windows with blinds.
Kitchen :
White gloss base and wall unit house integrated appliances for a modern look: AEG tall fridge/freezer, electric oven, full size dishwasher. An Ikea ceramic hob. There is an extractor hood. Ceiling downlights complimented by under cupboard lighting. HHRSH. Door leads to a pantry where there is plumbing for a washing machine (not provided)
Spacious Bedroom 4.75m x 3.9m
Bedroom furniture is supplied: two bedside tables, Two wardrobes with two full height mirrored doors, two chests which have a TV point/aerial on one half and a mirror with light on the other. There are two bedside wall lights which co-ordinate with the main ceiling light. HHRSH.
Bathroom
Has a large shower (1200 x 700), gloss white vanity unit with mirror and wall light above, dual flush toilet. Variable heat ladder radiator to keep towels warm. Ceiling downlights.
Storage cupboard.
This large walk in cupboard 2m x 1.3m houses the electric meters but is a great storage area.
This is strictly a non smoking property
Council Tax band A
All applicants will need to pass a credit check, (No County Court Judgments (CCJs) or Individual Voluntary Arrangements (IVAs), employment, affordability, and previous landlord referencing process.
Minimum Affordability Annual Salary Calculation of 30 x the monthly rental amount applies.
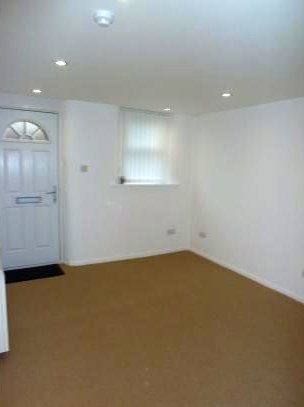
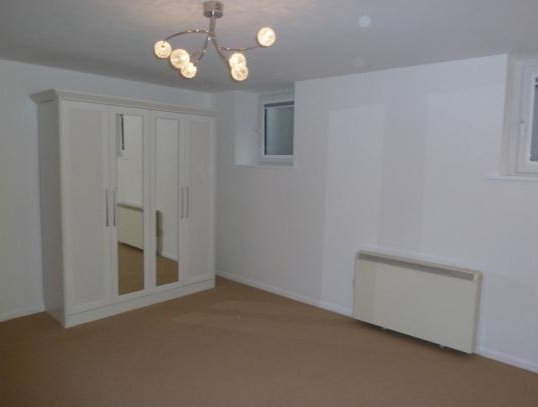
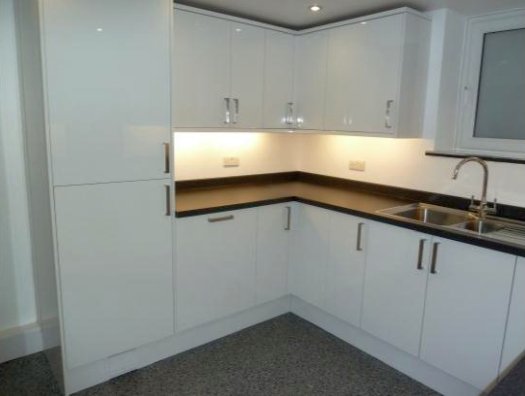
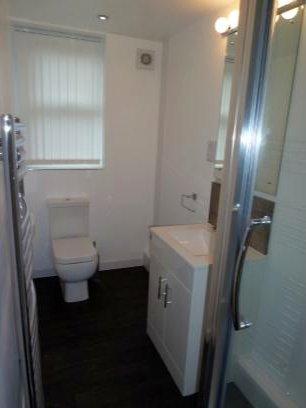
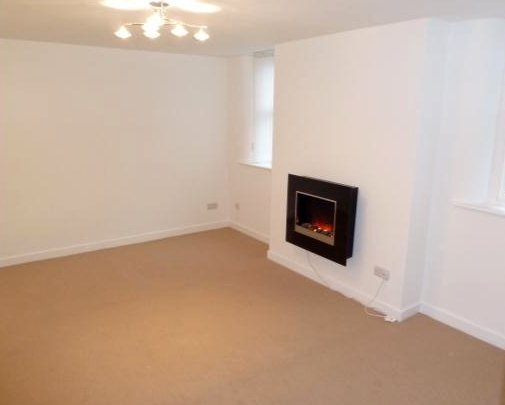
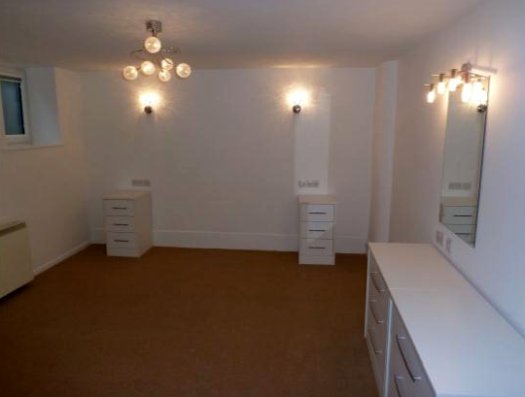
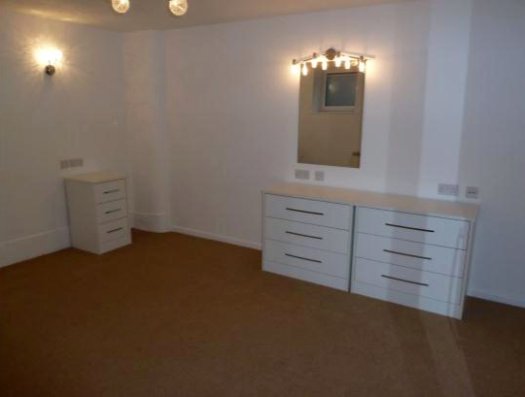
.jpg)
